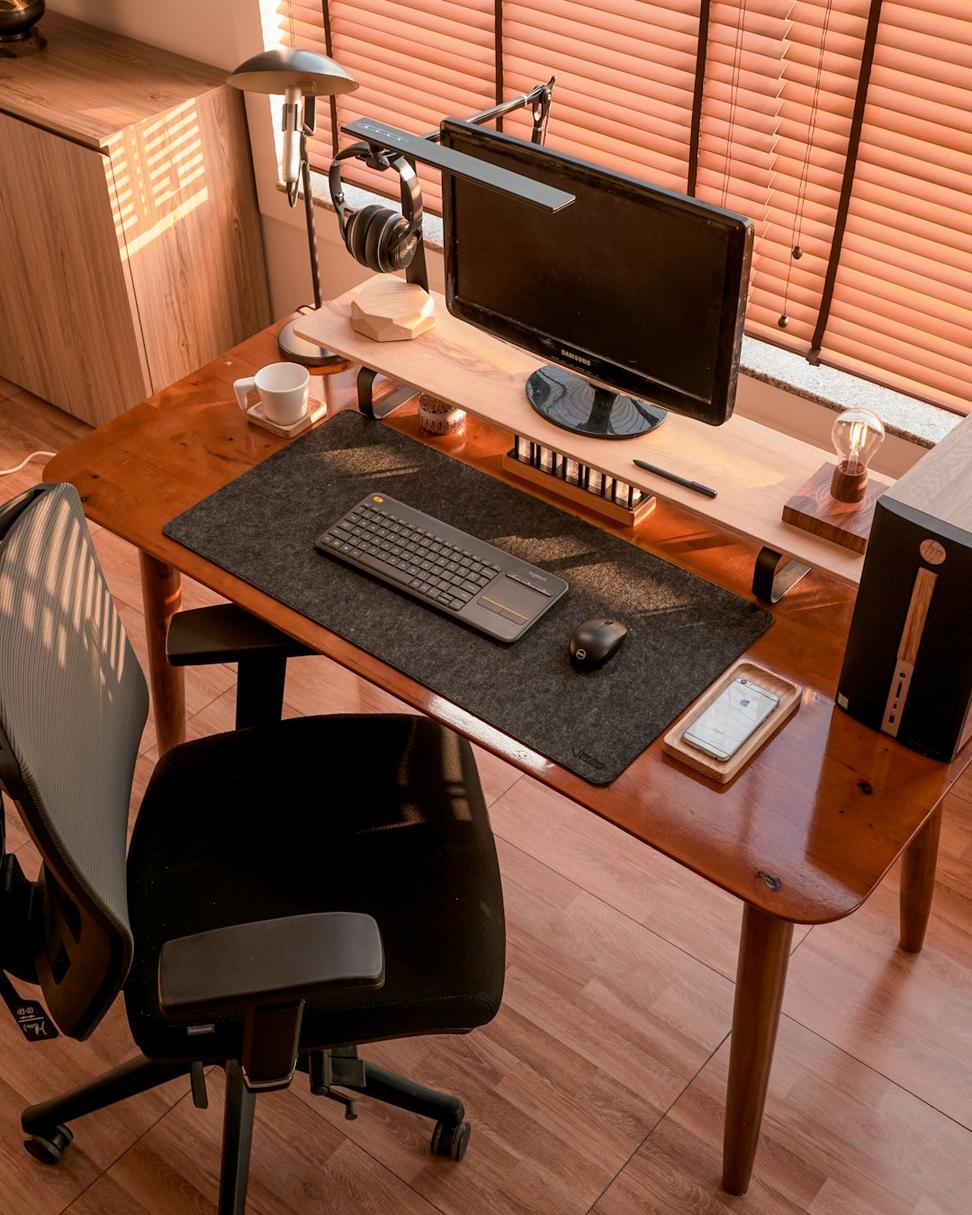
What We Do Best
We've spent years figuring out how to design spaces that actually work for people - not just look good in photos.
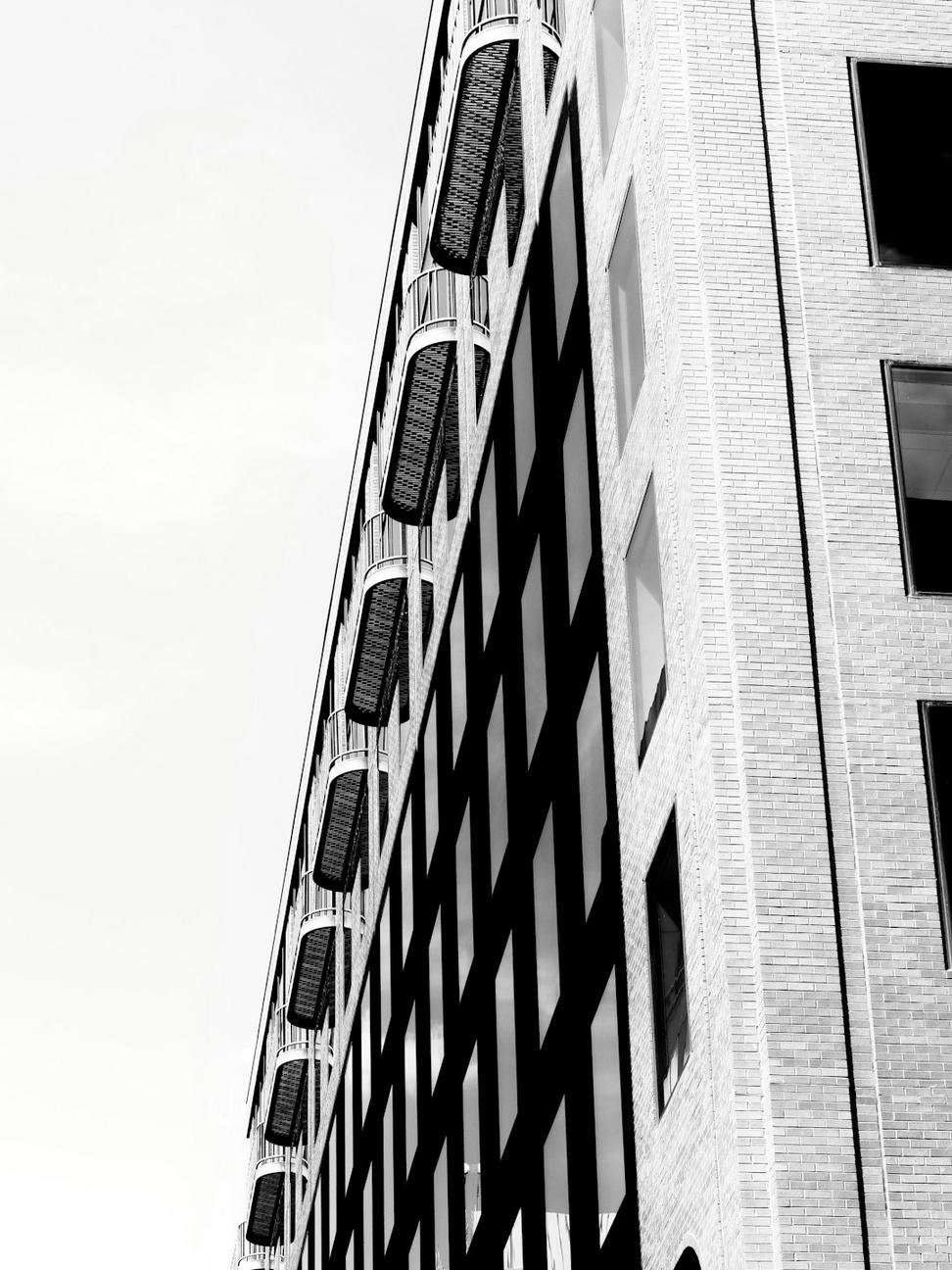
Here's the thing about designing homes - everyone thinks they know what they want until you start asking the right questions. We've worked with dozens of families across Toronto, and what we've learned is that a great home isn't about square footage or fancy finishes.
It's about morning routines, dinner parties, where the kids do homework, and how sunlight moves through your kitchen. We dig into all that stuff during our initial consultations because honestly, that's where the magic happens. Whether you're building from scratch or renovating a century-old Victorian, we'll make sure the design actually fits your life - not the other way around.
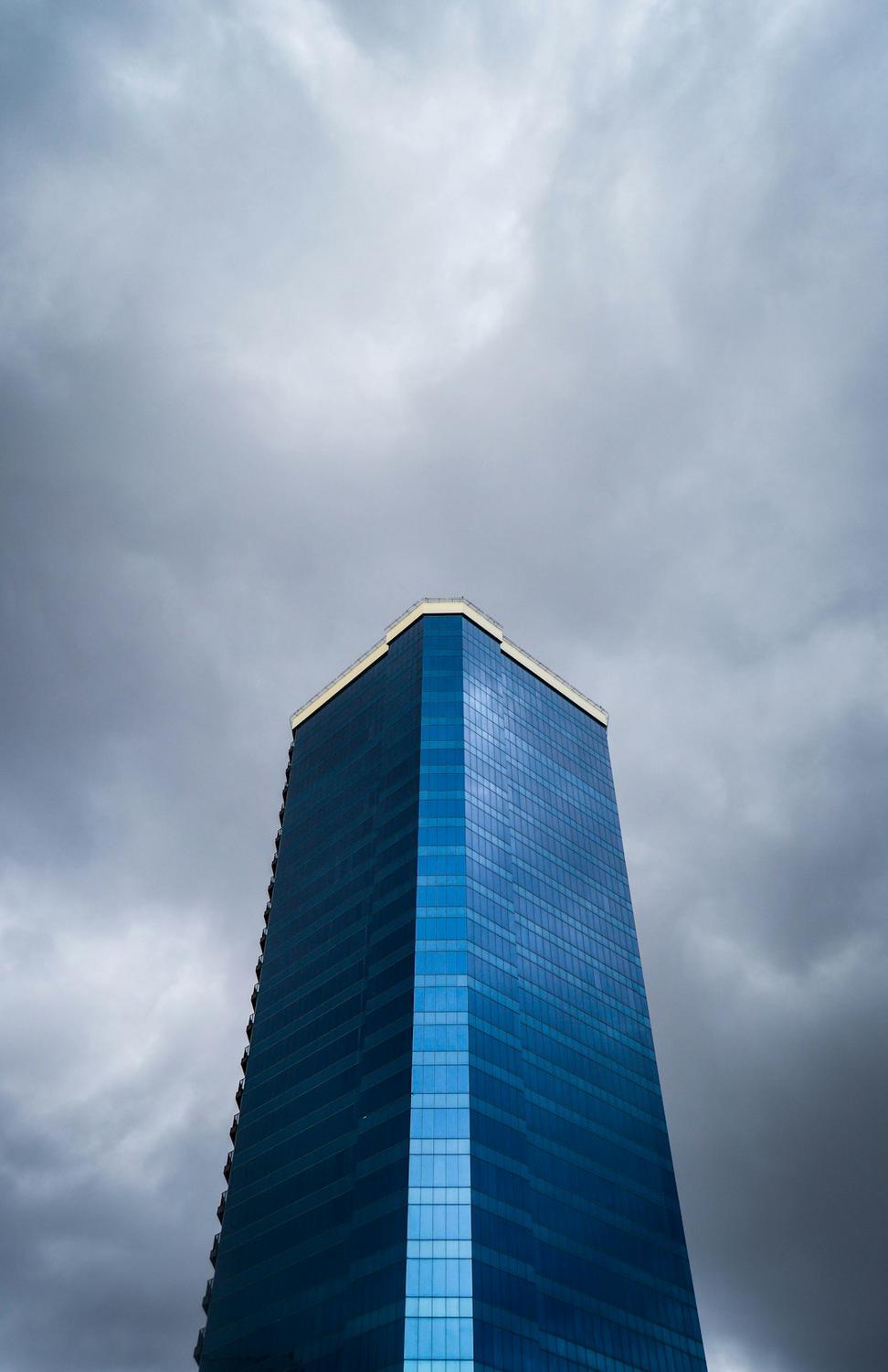
Commercial spaces are tricky because they've gotta do so many things at once. Your office needs to impress clients, keep employees happy, and somehow stay under budget. Retail spaces need flow, visibility, and that intangible thing that makes people want to stick around.
We've done everything from boutique retail spaces on Queen West to corporate offices in the financial district. What sets our approach apart? We actually spend time in similar spaces to understand how people move, where they pause, what frustrates them. Then we design around those real behaviors instead of some theoretical ideal.
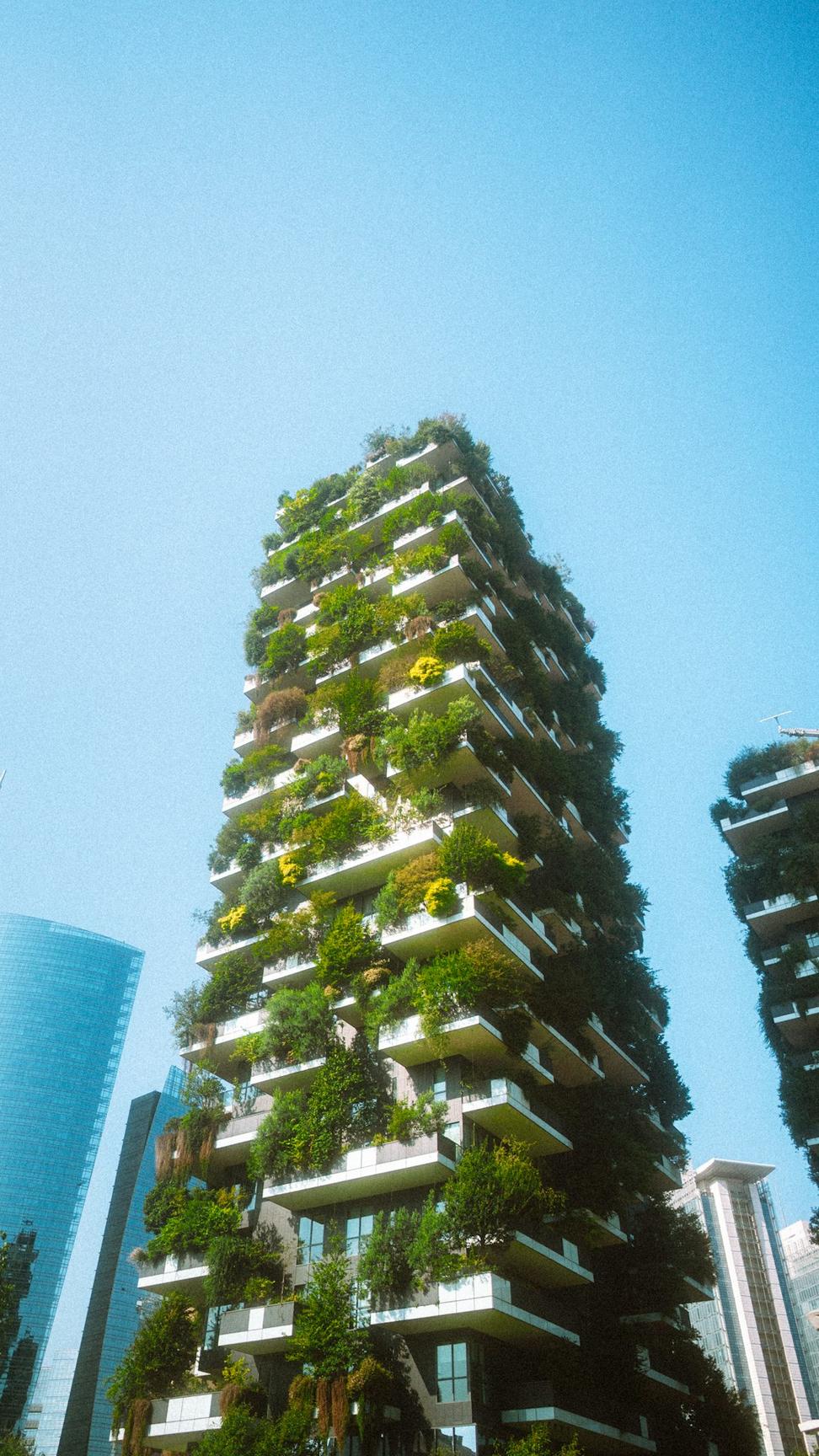
Look, we're not gonna lecture you about saving the planet - you already know that's important. What you might not know is that sustainable design usually saves you money in the long run, and it doesn't have to look like a science experiment.
We've been integrating green building practices since before it was the trendy thing to do. Passive solar orientation, proper insulation, smart material choices, rainwater management - this stuff just makes sense. And yeah, when clients want the full LEED certification route, we can do that too. But honestly? Some of our favorite projects are ones where we implemented sustainable strategies so seamlessly that nobody even notices them working.
Ever walk into a place and just feel like something's off, but you can't put your finger on it? That's usually space planning gone wrong. We're kinda obsessed with getting this right - the flow between rooms, sight lines, how spaces transition from public to private.
Our interior planning goes way beyond picking out paint colors. We're talking about spatial relationships, functional zones, furniture layouts that actually make sense. And yeah, we coordinate with your interior designer if you've got one, or we can handle that whole side of things too.
Here's what nobody tells you about building projects - the design part is actually the easy part. It's the execution where things get messy. Contractors, permits, budgets, timelines, that one supplier who swears the tiles will arrive "next week" for three months straight.
We can stick around through construction to make sure what gets built matches what we designed. Or if you've already got drawings and just need someone to troubleshoot problems and keep everyone on track, we do that too. Think of us as the translator between your vision and reality.
Toronto's full of these incredible old buildings that have seen a century of history. Problem is, they weren't built with modern electrical, plumbing, or energy codes in mind. And the Heritage folks (rightfully) have opinions about what you can and can't change.
We love this kind of work because it's like a puzzle - how do you honor the original craftsmanship while making the building actually functional for today? We've navigated the Heritage Permit process more times than we can count, and we've built relationships with specialized trades who know how to work with original materials. The goal isn't to freeze buildings in time like museums - it's to let them keep evolving while respecting their history.
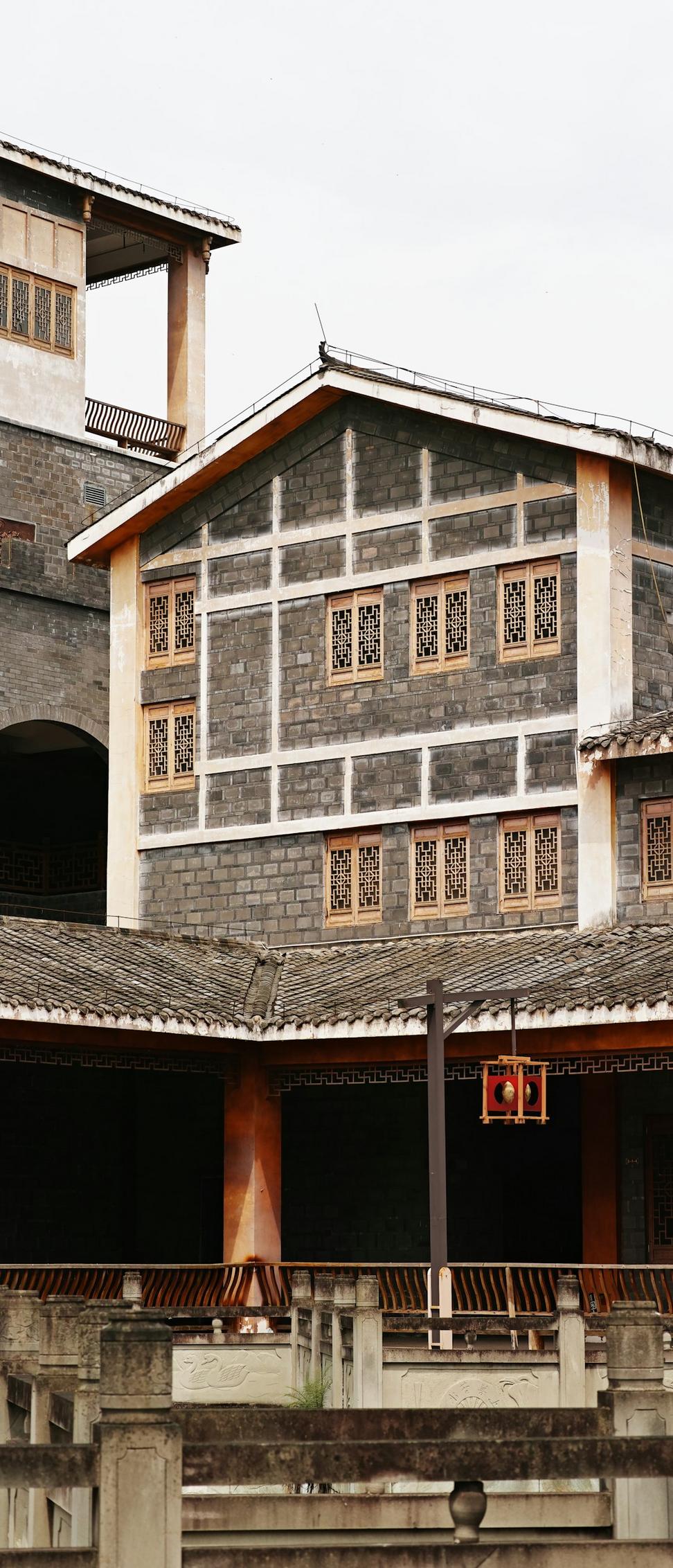
No two projects are identical, but here's the general flow. We'll adjust this based on what you actually need - not everything requires every step.
We meet, talk, walk the site, ask probably too many questions. This is where we figure out what you really need versus what you think you need. Usually takes a couple meetings.
We sketch, model, test ideas. You'll see options - not just one "take it or leave it" design. We iterate based on your feedback until we land on something that clicks.
This is where we get technical - detailed drawings, specifications, material selections. Everything a contractor needs to actually build the thing correctly.
Construction phase - we're available to answer questions, review work, help solve problems that inevitably come up. How involved we are here is totally up to you.
Not sure which service you need? That's totally fine - most people aren't. Let's just have a conversation about what you're trying to accomplish, and we'll figure out together how we can help.
Initial consultations are pretty low-key. We can meet at our studio on Bay Street, grab coffee somewhere, or visit your site. Usually takes about an hour, and there's no obligation - sometimes we're not the right fit, and that's okay too.