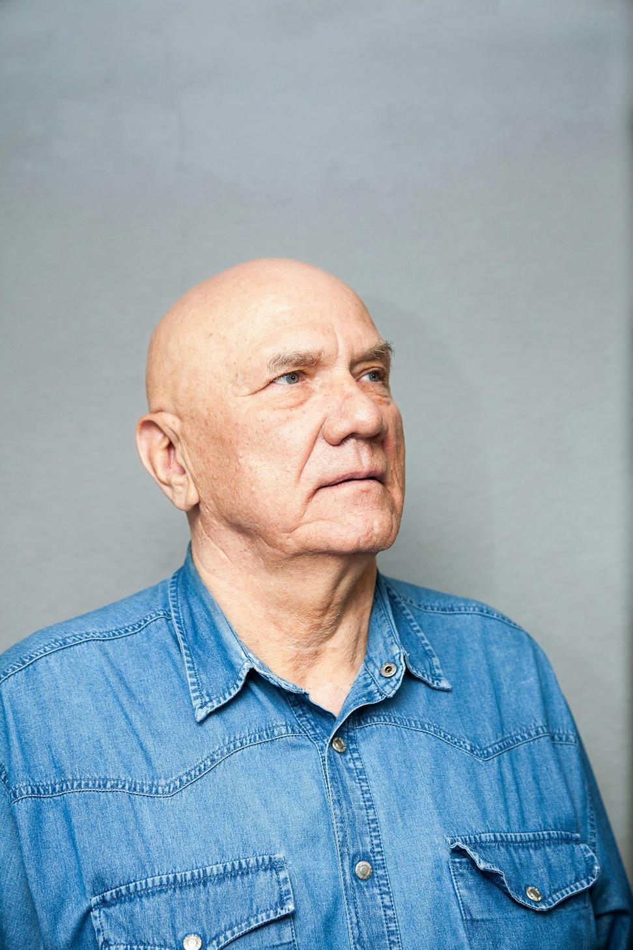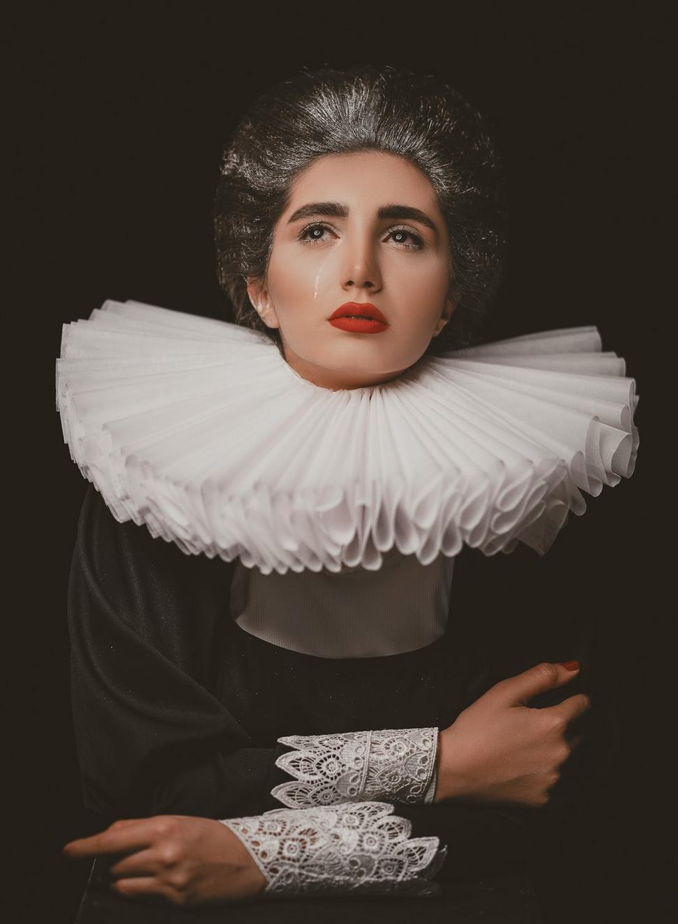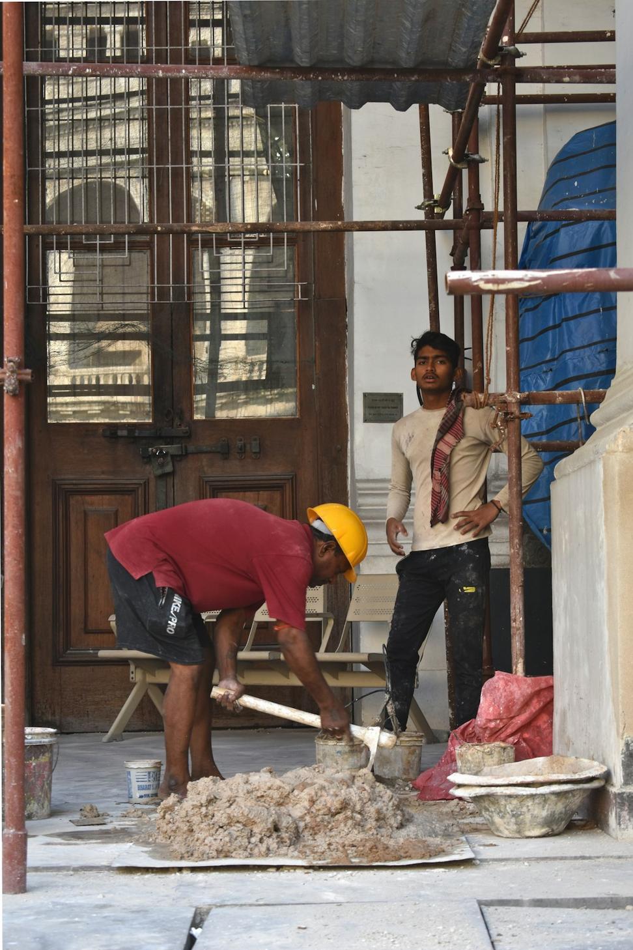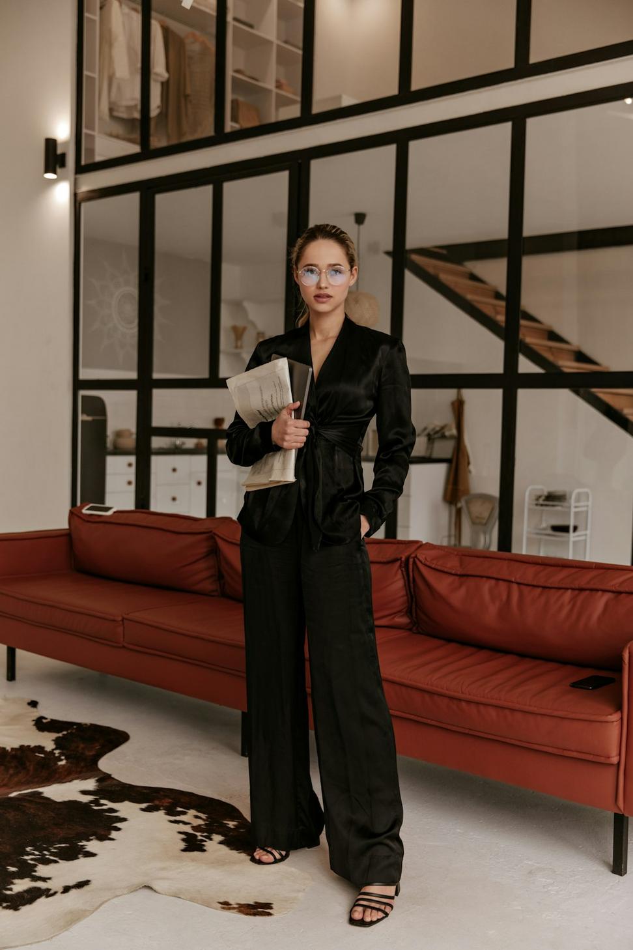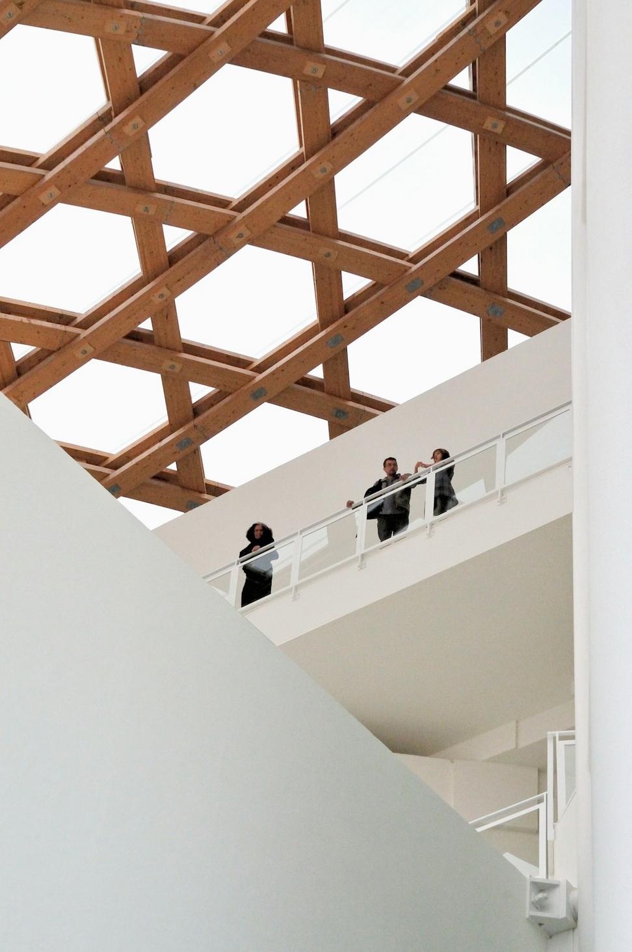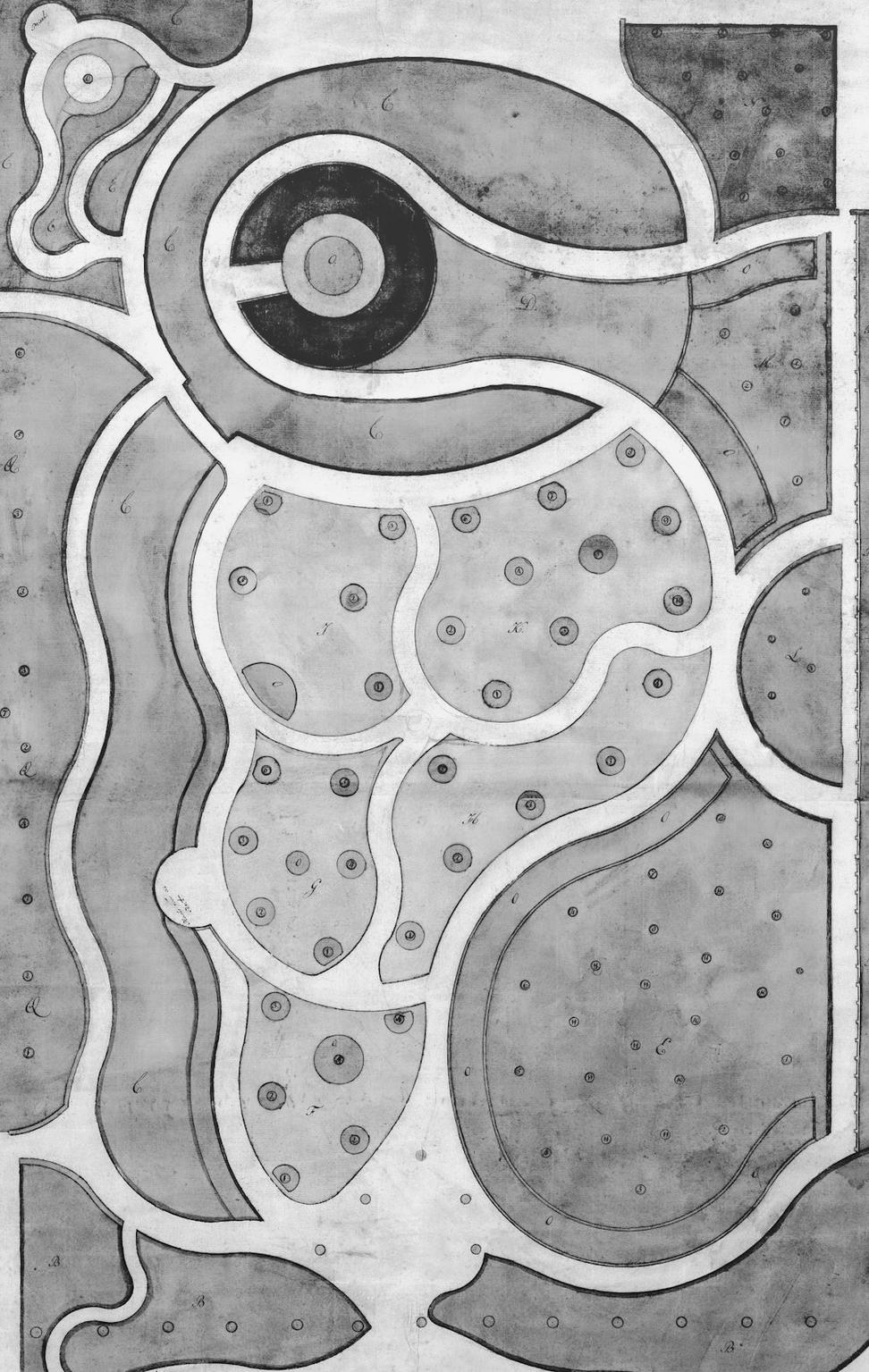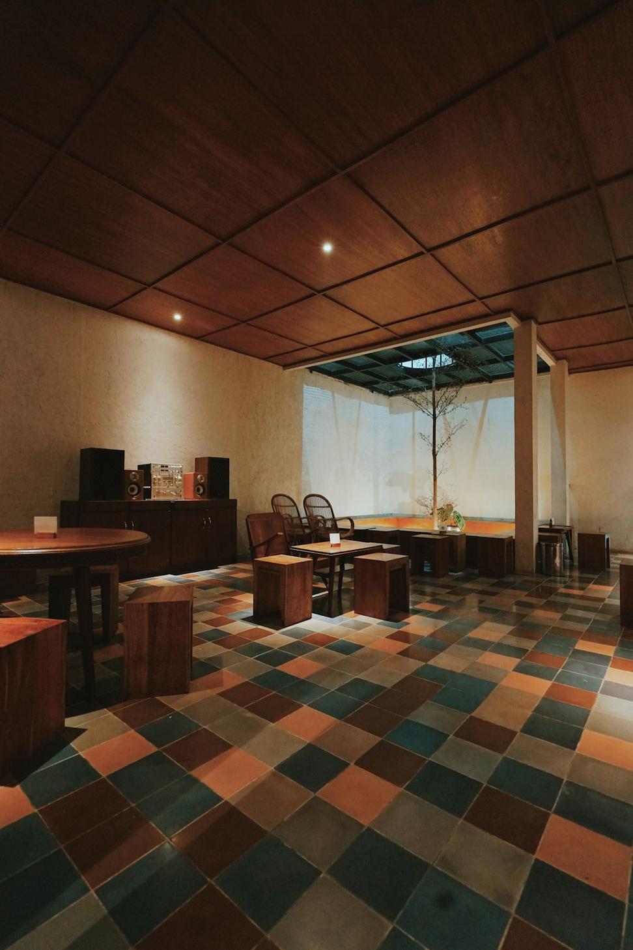
How It All Started
Back in 2012, Marcus Harrow and Elena Quintale met during a heritage restoration project in Old Toronto. What began as a professional partnership over late-night blueprints and too much coffee turned into something bigger - a shared vision that architecture shouldn't just look good, it should actually work for people and the planet.
We started this studio because we were tired of seeing buildings that sacrificed functionality for aesthetics, or worse, ignored environmental impact altogether. There's this sweet spot where design meets sustainability, and that's where we live.
These days, our team's grown to include some seriously talented folks who share that same philosophy. We're not the biggest firm in Toronto, and honestly? That's exactly how we like it. Staying nimble means we can give each project the attention it deserves.
